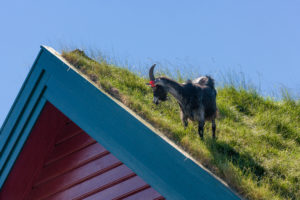Now that things are opening up again, I’m looking forward to traveling. One thing that interests me is local architecture, especially traditional architecture. Sometimes we can be rather snobbish about how much we know now compared with people in times past. But traditional architecture—and traditional materials—can be a great source of ideas for sustainable building design, just as traditional methods of sustaining the commons can inform today’s resource management.
Keeping cool
I spent the summer of 1982 in Cuernavaca, Mexico, learning to speak Spanish. The hot days and cool nights were well suited for traditional adobe houses—as well as modern masonry and concrete. The thick walls had a high heat capacity, keeping the interior cool. By evening, though, it was warmer inside than out, so we’d open the windows and go out to the zócalo. After a few hours we’d return to a comfortably cool house to sleep. Having windows open on all sides provided cross ventilation without the need for fans—or electricity. In the morning we’d close the windows once more against the heat of the day.
Some years later I visited a former classmate in Mumbai. Her family had an apartment near Chowpatty Beach. As in Mexico, concrete and masonry construction and windows on multiple walls helped moderate the interior temperatures. Extremely high ceilings—about 14 feet, as I recall—gave room for the hot air to rise. In such a hot place, people wash their clothes often, so they need a place to dry them. Clotheslines strung near the ceiling allowed us to hang up the wet clothes using poles to lift them into place. The clothes dried quickly, reducing the air temperature by evaporative cooling. They were so high up that we could walk upright underneath.
Another feature of sustainable building design for hot climates is the clerestory window. The benefit of having windows well above eye level became clear to me on a visit with a childhood friend, an artist, in Palm Springs. The windows let in plenty of light, but only at low, indirect angles—providing light without much heat. And with all that uninterrupted wall space, my friend had an ideal place to display her paintings.
Places that don’t freeze in the winter may be susceptible to mosquito-borne diseases such as malaria. Architecture can help simply by elevating the living space about 3 m above ground, where low-flying mosquitoes are far less prevalent.
Traditional roofs

When I lived in Norway in the late 1980s, I was surprised to see that some of the student housing at the University of Trondheim had grass roofs. On a traditional log house, the layers of sod weigh down the logs, closing any gaps between them. The sod also provides excellent insulation, as well as food for the family goat. This kind of roof promotes sustainable building design by keeping heat in during the long winters.
In central Nigeria, traditional housing design includes thatched roofs. They keep the rain off while allowing smoke from the cooking fire to escape though it. It functions much like Gore-tex, providing waterproof breathability.
Family housing
In some communities in the United States, several generations of a family live in the same house. While that arrangement has many advantages, during the pandemic it also spread COVID-19 to vulnerable family members. A feature of Scandinavian housing that’s been around since Viking times would prevent this. It’s still common today in rural areas such as Åland, my ancestral home.
Instead of living in a single building, the family has a compound with multiple outbuildings. The nuclear family lives in the main house, while the outbuildings provide living space for the extended family. So Mormor (maternal grandmother) lives in her own house, with maybe a bedroom, sitting room and small kitchen. A teenage daughter, wanting a little independence from her parents, could have a place with bedroom and living room. Everyone takes their meals together in the main house. The arrangement provides a good balance between closeness and privacy. If there are animals, they have their own stables and barns.
This old idea is new again in the form of accessory dwelling units in some US and Canadian cities.
